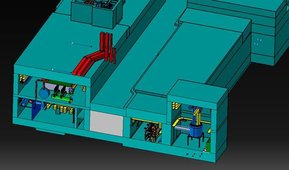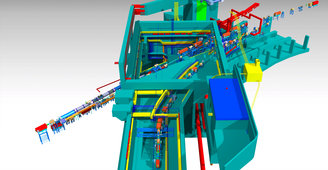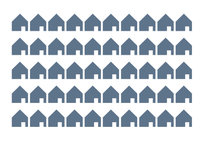The FAIR construction project
The FAIR particle accelerator facility in Darmstadt is one of the world’s biggest construction projects for international cutting-edge research. On a site of approximately 150,000 m2, 25 buildings are being constructed. Amongst them are an underground accelerator tunnel with 1100 meters circumference and other unique buildings. They are designed in order to house and operate the newly developed high-tech research facilities.
This multinational and highly complex mega-construction project has entailed the development of integrated construction workflow planning that closely coordinates building, civil and construction engineering, accelerator development and construction, and scientific experiments. The construction work began in the summer of 2017.
Complex buildings
Plans call for 20 accelerator and experimental structures, laboratories, and other operational and supply structures to be built on a total area of approximately 150,000 square meters. Some of the building structures reach from 17 meters below ground level to 20 meters above the earth's surface and contain up to six floors.
The transfer building is the most complex building of the facility. It is the central hub of the facility’s beam guidance system. The 1100 meter long tunnel for the SIS100 particle accelerator is located up to 17 meters underground. A supply tunnel is located next to the actual accelerator tunnel. Here there will be room for structures such as the lines for power and liquid helium, power supply units, and possible devices for controlling the quality of the ion beam.



















